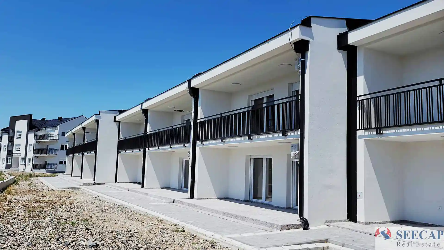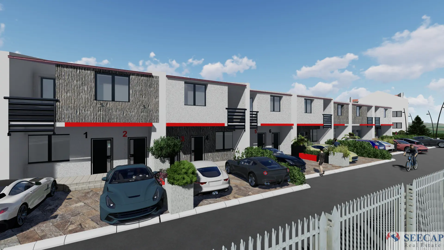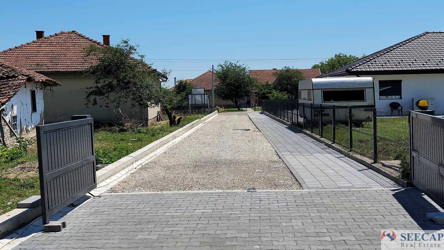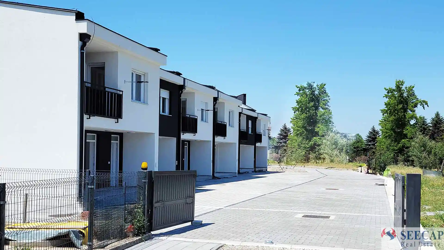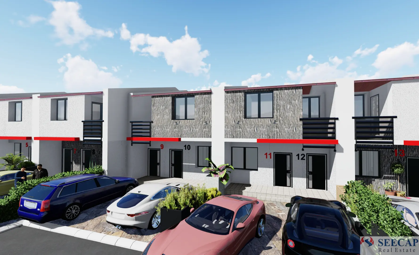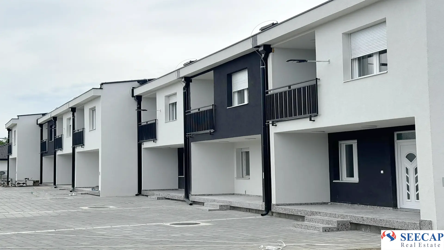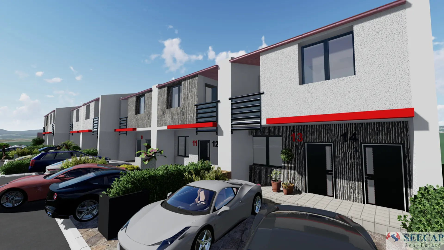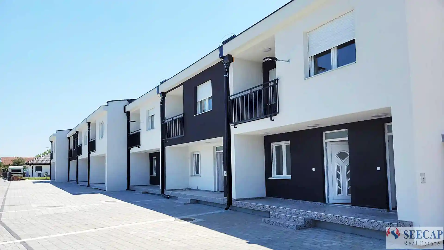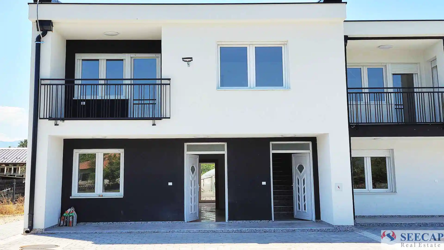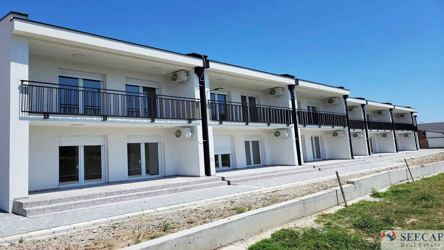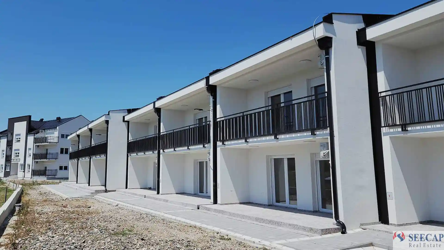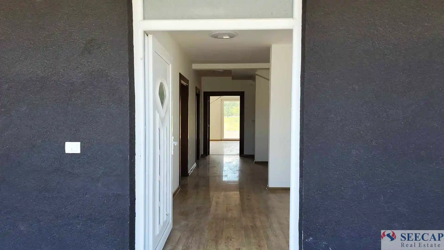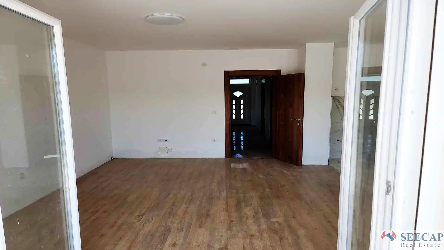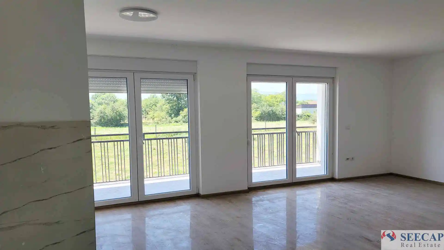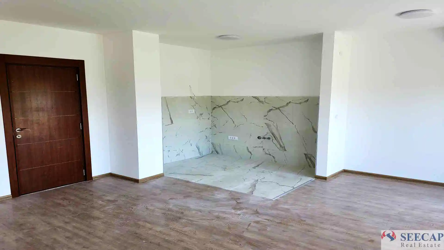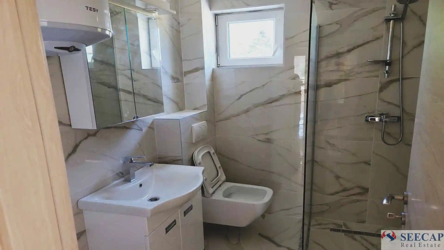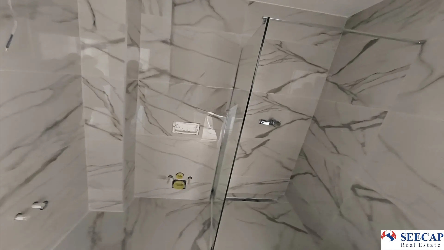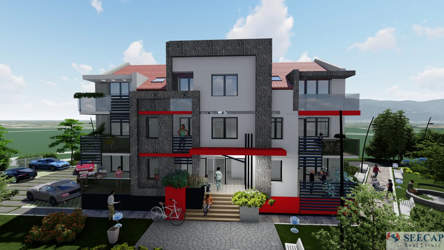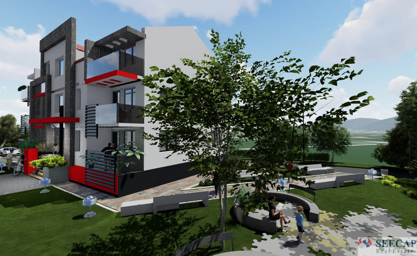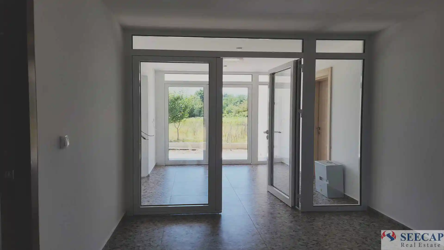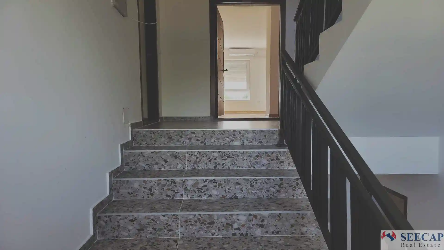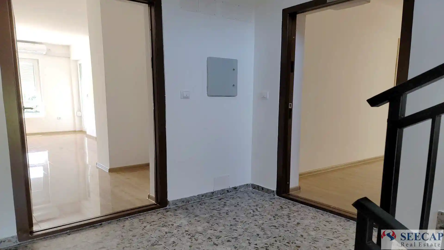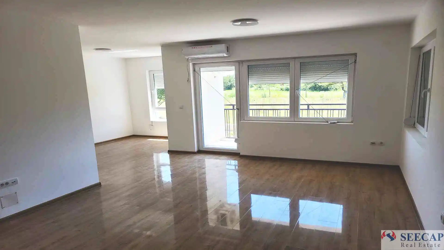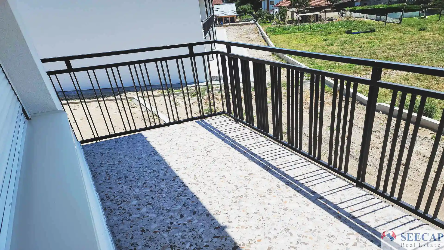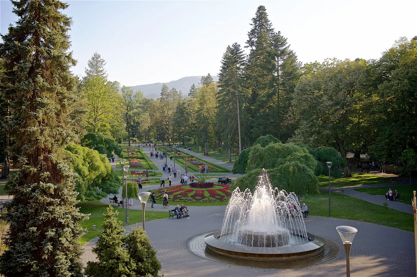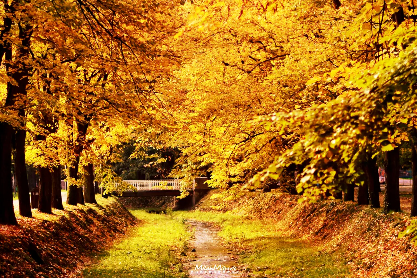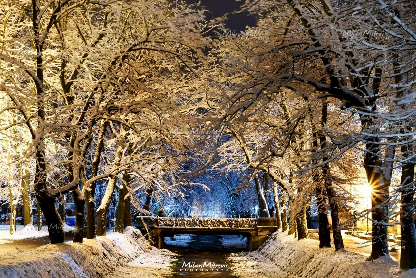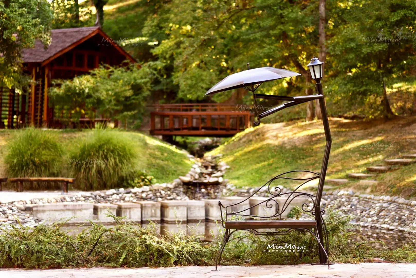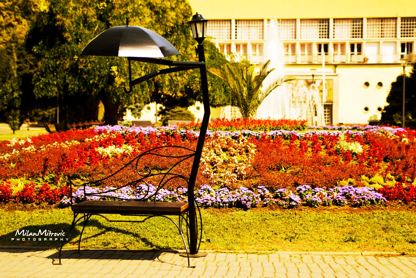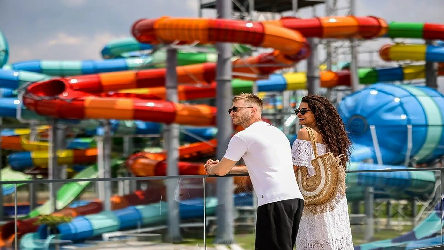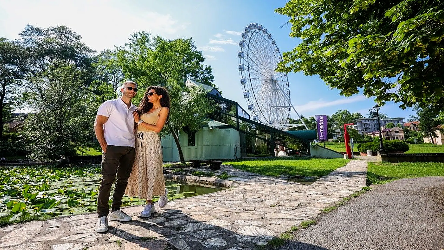Property Details
This is a complete, newly built asset, comprising a fully-fenced land plot with 8 residential buildings, 22 individual apartments, and all associated infrastructure. The property received its Certificate of Occupancy in December 2024 and is ready for immediate operation or resale.
- Asset Type: Gated Apartment Resort
- Total Buildings: 8 (7 Villas + 1 Apartment Block)
- Total Apartments: 22
- Parking Spaces: 23
- Plot Area: 3.145 m²
- Net Built Area: 1.517,08 m²
- Completed: June 2024
- Use Permit: December 2024
Asset Composition & Investment Model
The resort consists of 7 modern villas (each with two separate apartments) and a central building containing 8 additional apartments of various sizes. Each apartment is designed with its own entrance, parking space, and private loggia or porch overlooking the resort's green spaces.
This sale encompasses the entire turn-key resort. The investment model is twofold, offering maximum flexibility:
1. Resale Strategy: Capitalize on the strong local market by selling the 22 apartments individually to retail buyers for a significant cumulative profit.
2. Rental Strategy: Retain the property and operate a high-demand rental business, managing the resort as a "rental pool" to generate consistent, long-term income.
Site, Construction & Quality
The resort is engineered to high European standards, emphasizing security, durability, and energy efficiency. The design provides a private, self-contained living experience with all modern infrastructure in place.
This image shows the complete layout of the resort, including the access road, building placement, parking areas, and green spaces.
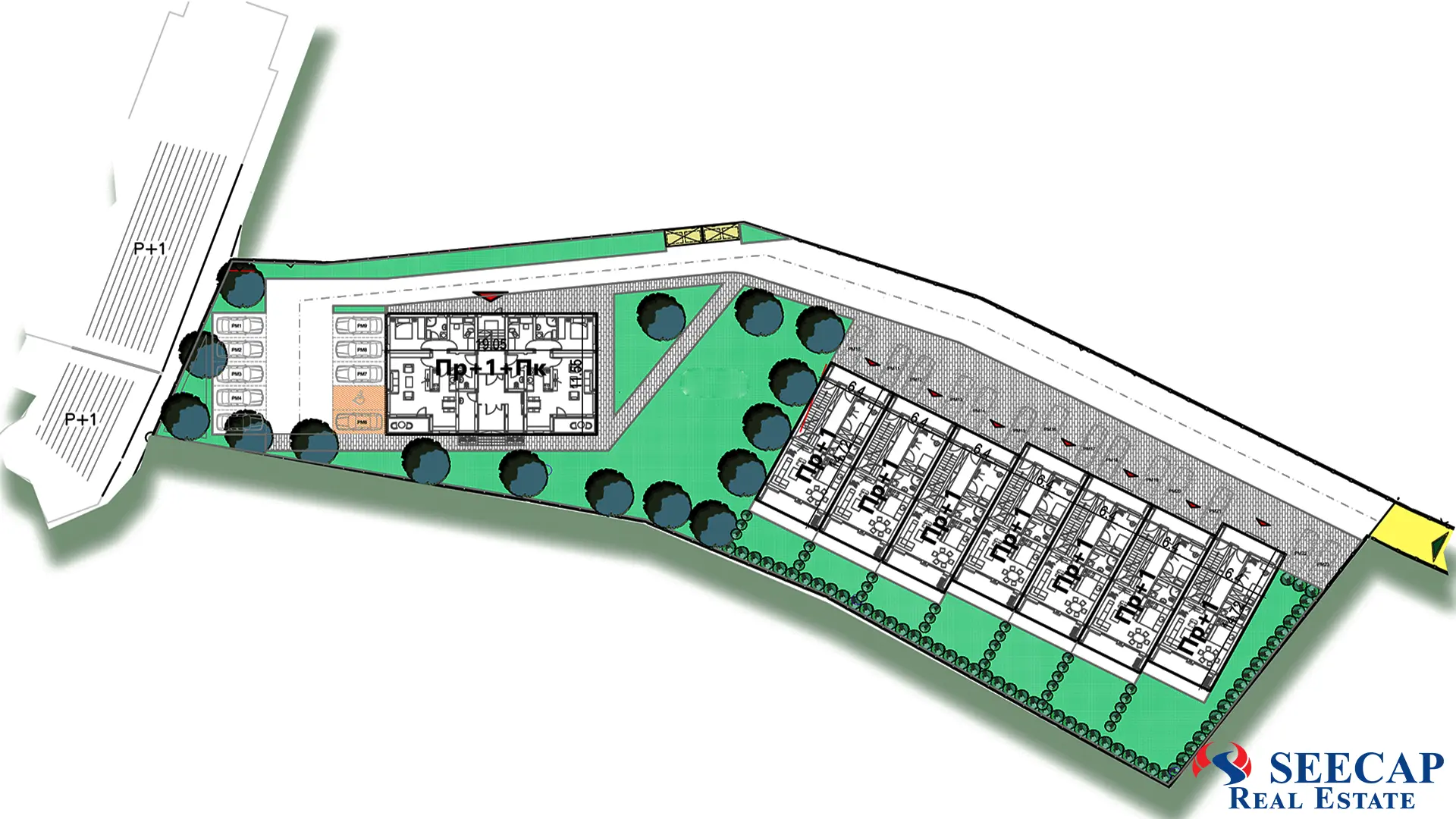
Site & Resort Infrastructure
The property consists of two cadastral plots totalling 3.145 m². A dedicated 4-meter wide road provides private access from the main street, leading into the resort through a secure electronic gate. The entire 2.939 m² main plot is fully enclosed, ensuring privacy and safety for residents.
All buildings and apartments are fully connected to municipal utilities (water, sewage, electricity), and the site includes well-planned internal roads, 23 parking spaces, and stormwater drainage systems.
Construction & Finish Quality
The buildings were constructed using proven, high-quality materials to ensure longevity and low maintenance. Instead of raw technical data, here are the key quality takeaways:
Solid & Durable Structure
Built with reinforced concrete and thermo-block masonry on strip foundations for maximum stability.High Energy Efficiency
All facade walls feature 10-12 cm of thermal insulation, and the roof is insulated with stone wool, reducing heating and cooling costs.Quality Interior Finishes
Apartments feature a mix of durable non-slip ceramic tiles and modern parquet flooring, with solid interior carpentry.Full Technical Documentation
The complete construction, technical, and legal documentation is available for review in our virtual Data Room during the due diligence process.Intelligent Apartment Layouts
The resort offers a variety of apartment layouts, all designed with a modern living philosophy that separates the active "day" areas (living room, kitchen) from the private "night" areas (bedrooms). Each unit features a corridor leading to a living room with a dining area, a kitchen, bedrooms, and a full bathroom. Every apartment enjoys its own private loggia or porch, many with views of the central park area. Click on the sections below to view the detailed floor plans for each apartment type
These units feature a hallway, bathroom, bedroom, living room with dining area/kitchenette, and a porch opening directly to the park.
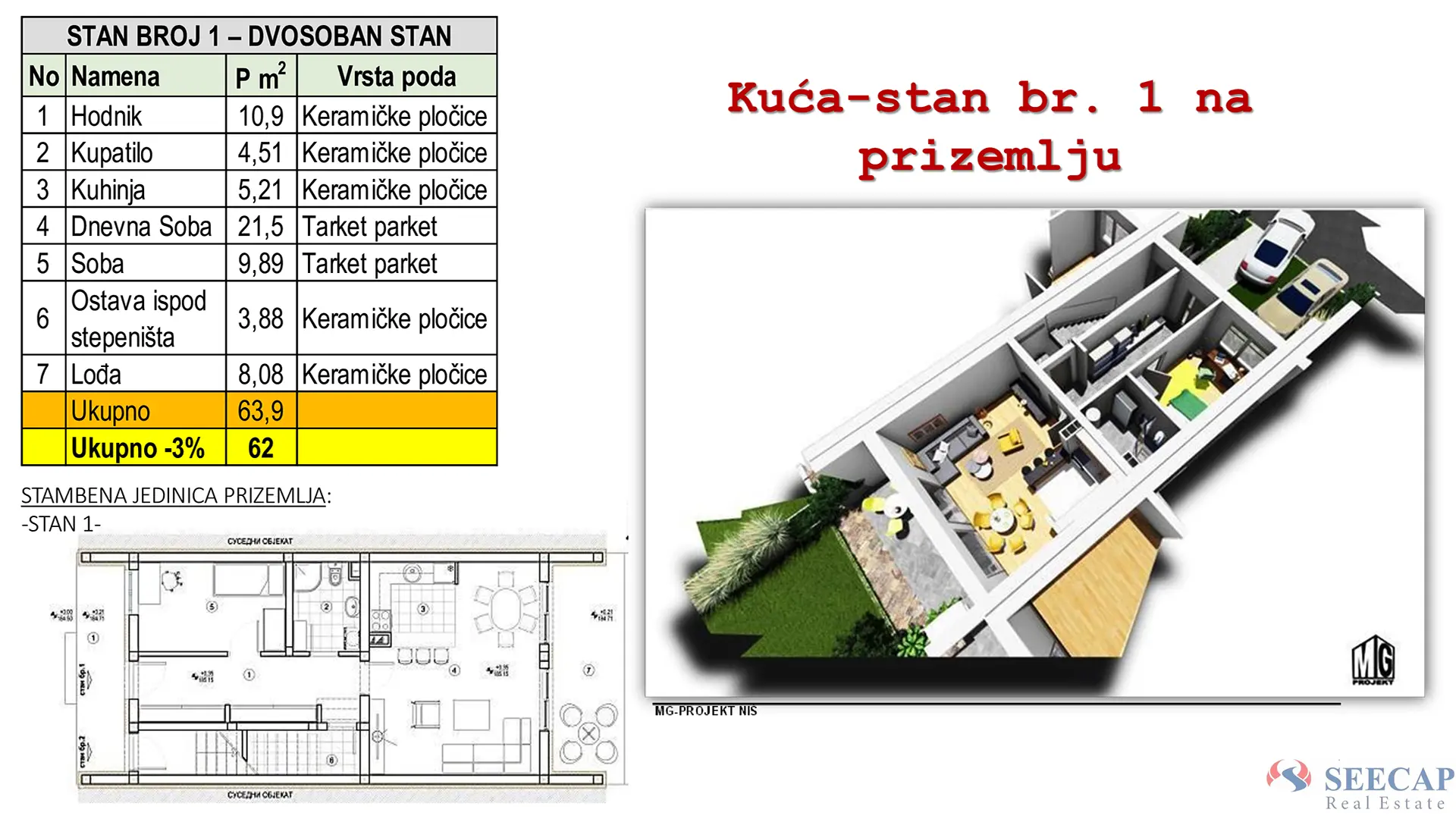
These larger units have a similar layout but include a spacious loggia with a park view.
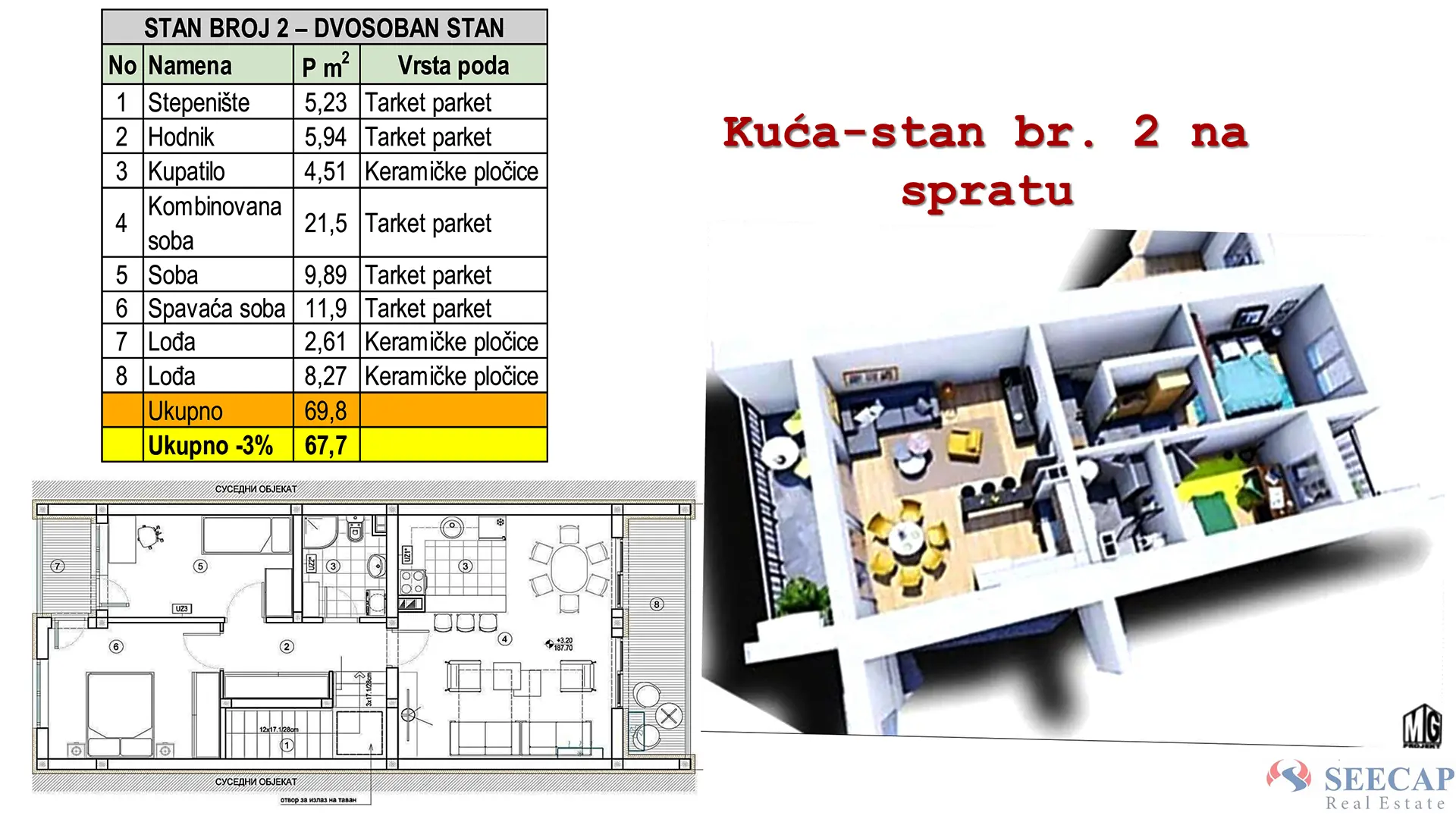
The main building houses 8 apartments with diverse layouts. Please see the combined floor plan below for the apartments 3 and 6.
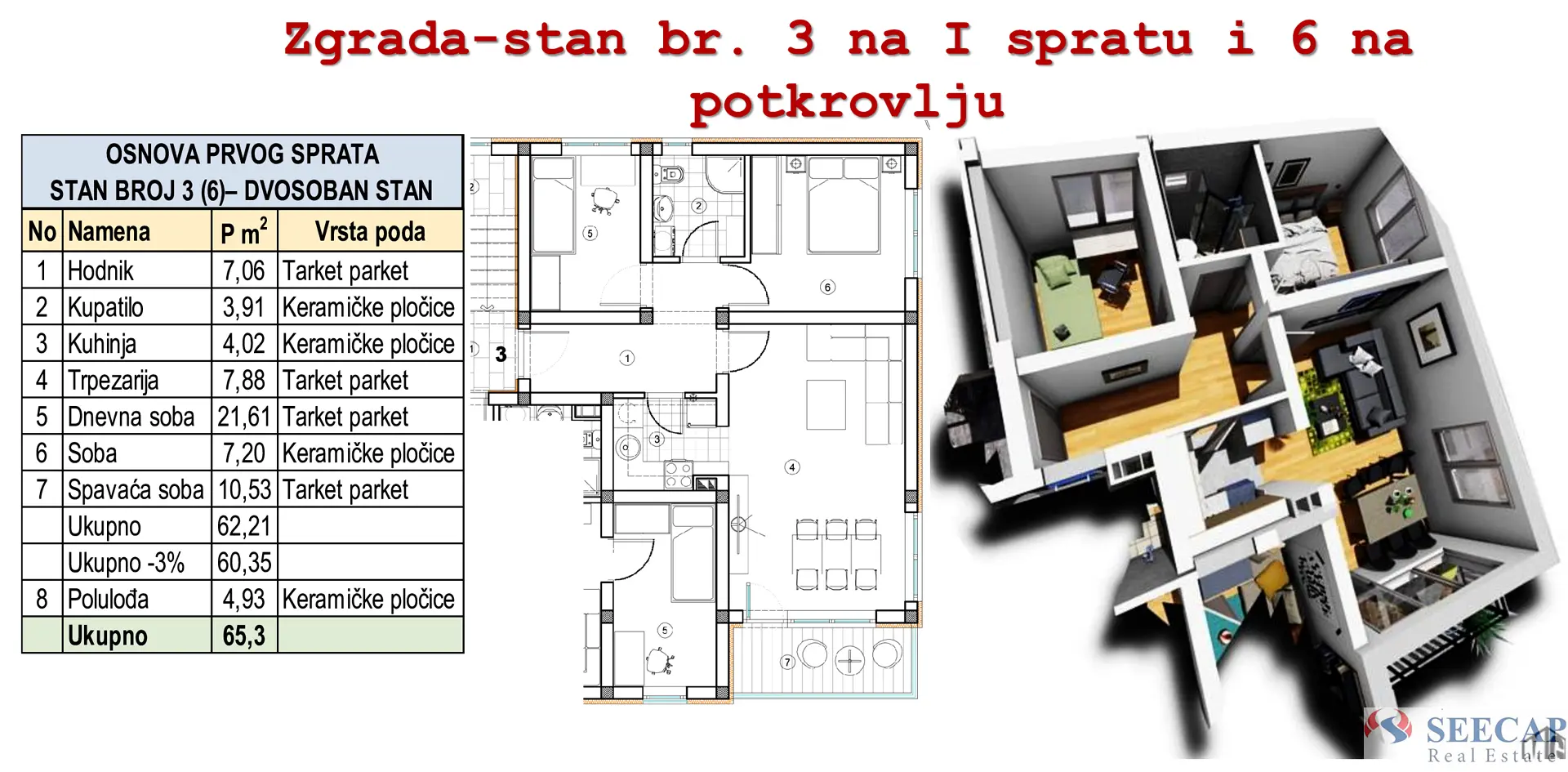
The main building houses 8 apartments with diverse layouts. Please see the combined floor plan below for the apartments 4 and 7.
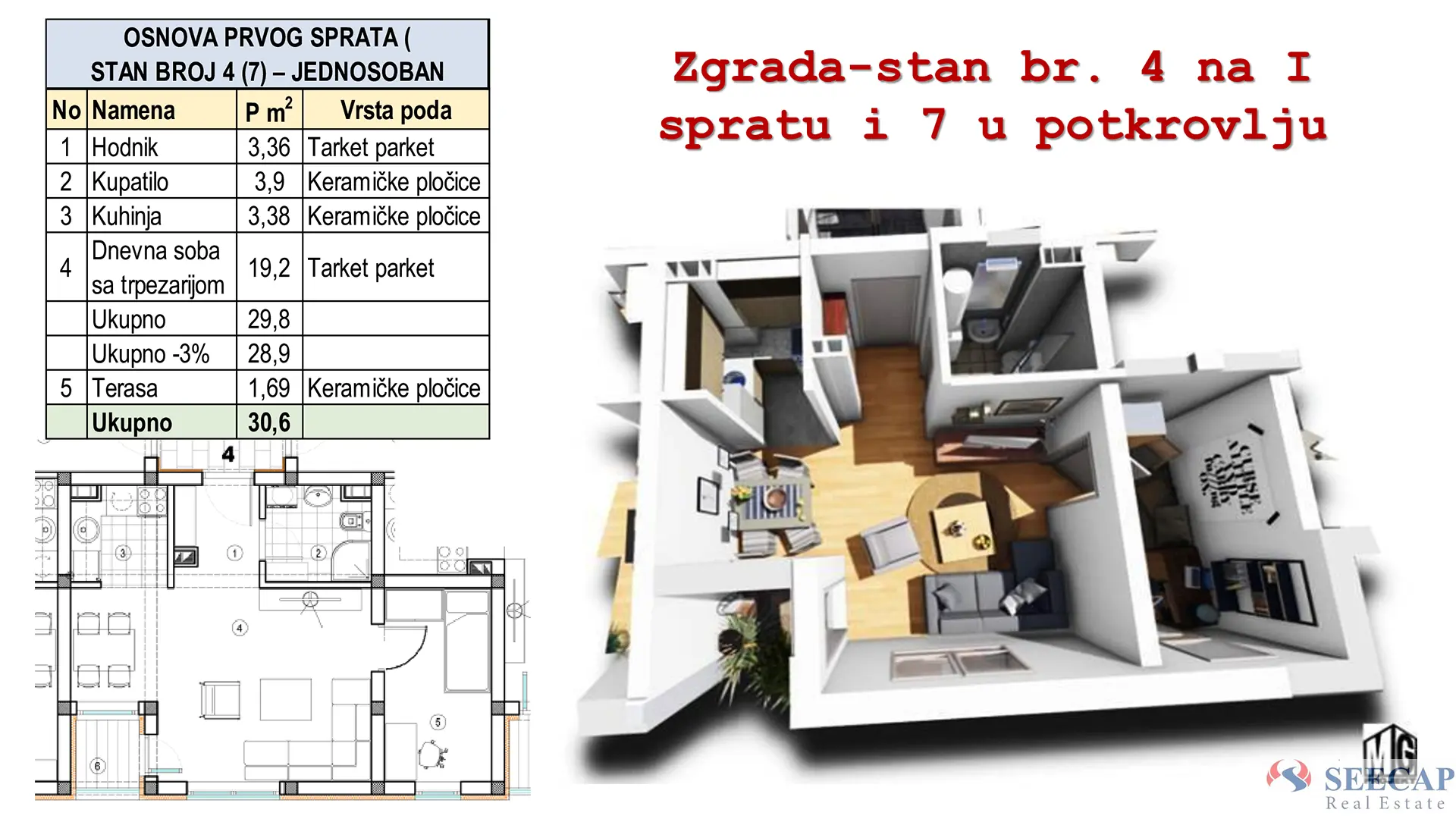
The main building houses 8 apartments with diverse layouts. Please see the combined floor plan below for the apartments 5 and 8.
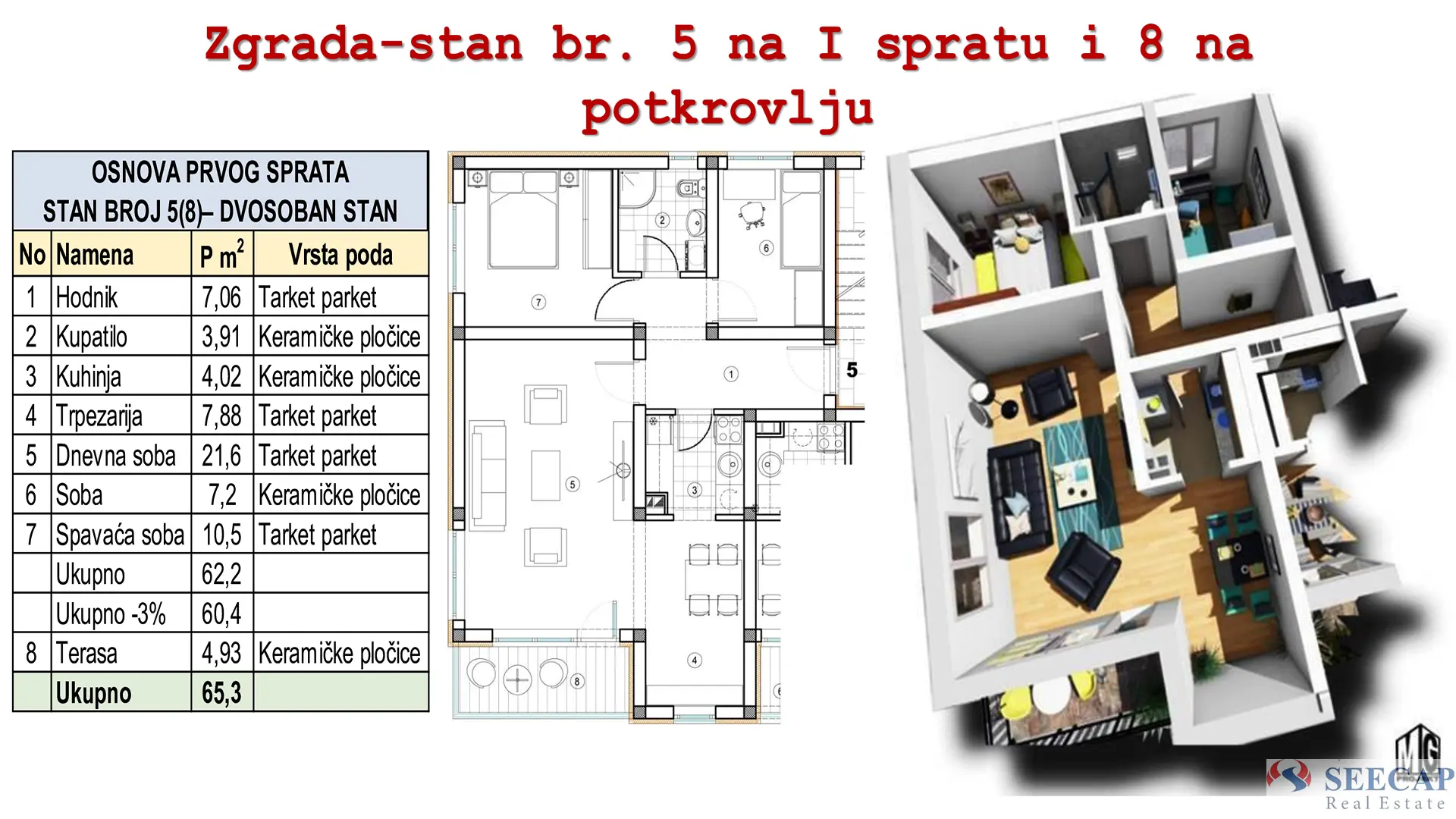
Prime Location: Connected, Secure & Ready for Growth
The resort's location is one of its key strategic advantages, offering the perfect balance of easy, modern highway access and the peace and privacy of a secluded, green environment.
Macro-Location: The Morava Corridor Highway
The recently opened E-761 "Morava Corridor" highway has transformed Vrnjačka Banja's accessibility. As Serbia's first fully digital highway, it provides a faster, safer, and more comfortable connection to Belgrade and the primary European transport networks (E75).
This direct link is critical for attracting tourists and tenants from across the region and Europe. The resort is conveniently located just 400 meters from the highway interchange, making travel to and from the property effortless.
- Reduced Travel Time: The journey from Belgrade to the resort now takes only ~80 minutes.
- Effortless Connection: The route connects directly to Serbia's main highways, linking to Niš, Kragujevac, Novi Sad, and beyond.
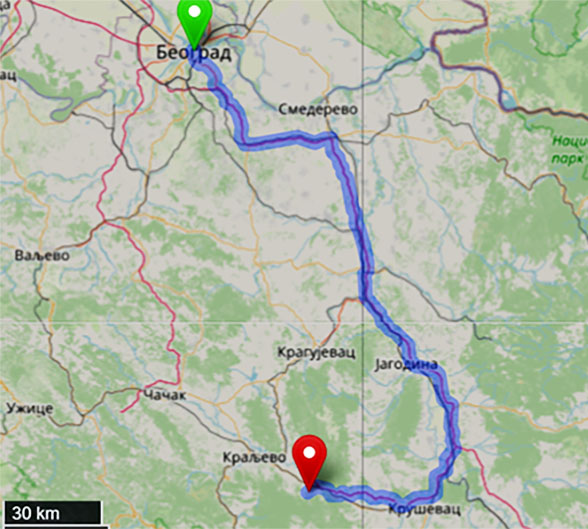
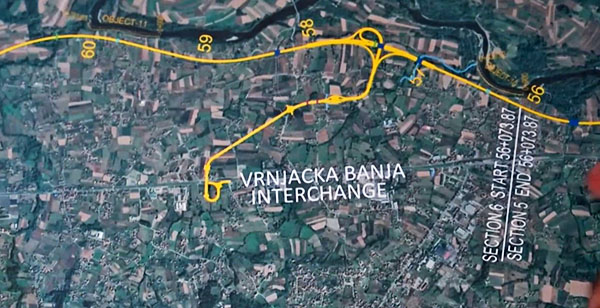
Micro-Location: A Private & Serene Setting
While exceptionally connected, the resort itself is nestled in a quiet area enveloped by lush greenery. The property is a fully secured, gated community, offering residents a sense of privacy and tranquillity away from the town's main hustle and bustle.
The spacious plot provides ample room for future value-add amenities, such as a swimming pool, outdoor kitchen, or expanded children's playground, further enhancing the resort's appeal and potential rental value.
Invest in Vrnjačka Banja: Serbia's Thriving Spa Destination
For international investors, Vrnjačka Banja represents a unique opportunity to enter a high-growth property market within one of Serbia’s most beloved and scenic destinations. This is more than an investment in real estate; it is an investment in a thriving, year-round European spa town with a rich history and an ambitious future.
Discover Vrnjačka Banja: A Premier European Destination
First, it’s important to understand what makes Vrnjačka Banja so special. For over 1,700 years, its healing thermal waters have attracted visitors, establishing it as Serbia’s most prestigious spa. Today, it is a vibrant, modern town that seamlessly blends its heritage with world-class amenities.
- Unmatched Accessibility: Located just 200km from Belgrade, the new "Morava Corridor" motorway and nearby Morava Airport (20km) place the town on a key European travel artery, simplifying travel from across the continent.
- A Hub of Attractions: The town is a year-round magnet for tourists, featuring major attractions like the expansive Aqua Park Raj, the famous Lovefest music festival, 60 hectares of immaculate parks, and numerous adventure and wellness facilities.
- A Future Secured by Landmark Investments: The town's appeal is growing, backed by nearly €200 million in new 4 and 5-star hotels and a landmark 7km gondola project—a partnership with the family of tennis superstar Novak Đoković—to develop the nearby Mount Goč.
The Financial Case: A Market Defined by Growth
This surge in popularity and investment is directly reflected in the local property market, offering clear evidence of strong returns:
- Record-Breaking Sales: Sales of new apartments soared by 33.42% in 2024 compared to the previous year.
- Strong Price Appreciation: Average apartment prices climbed 12.50% in the same period, a trend projected to continue.
This powerful combination of rising demand and increasing property values makes Vrnjačka Banja one of the most compelling real estate investment locations in the region. (Full data in Tables 1 & 2).
| Year | Average price (€/m2) |
Min price (€/m2) |
Max price (€/m2) |
|---|---|---|---|
| 2022 | 1.325 | 550 | 2.200 |
| 2023 | 1.600 | 980 | 2.427 |
| 2024 | 1.800 | 1300 | 2.300 |
Source: RGA
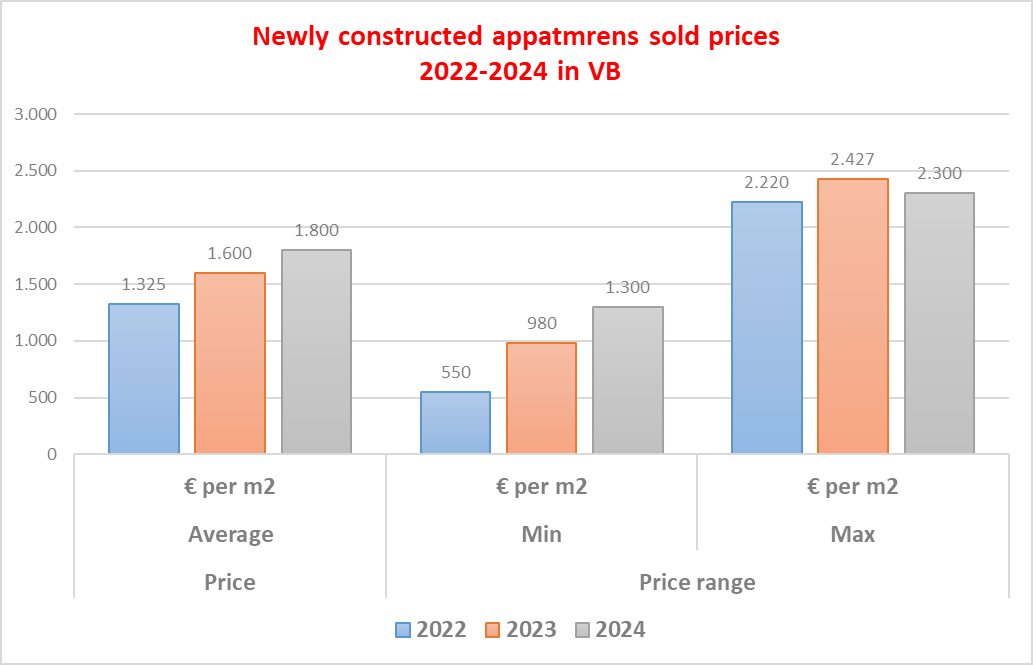
| Category | 2021 | 2022 | 2023 | 2024 |
|---|---|---|---|---|
| New apartments from investors | 383 | 414 | 368 | 491 |
| Commercial properties | 34 | 26 | 22 | 31 |
| Garages/parking spaces | 82 | 115 | 92 | 103 |
Source: RGA
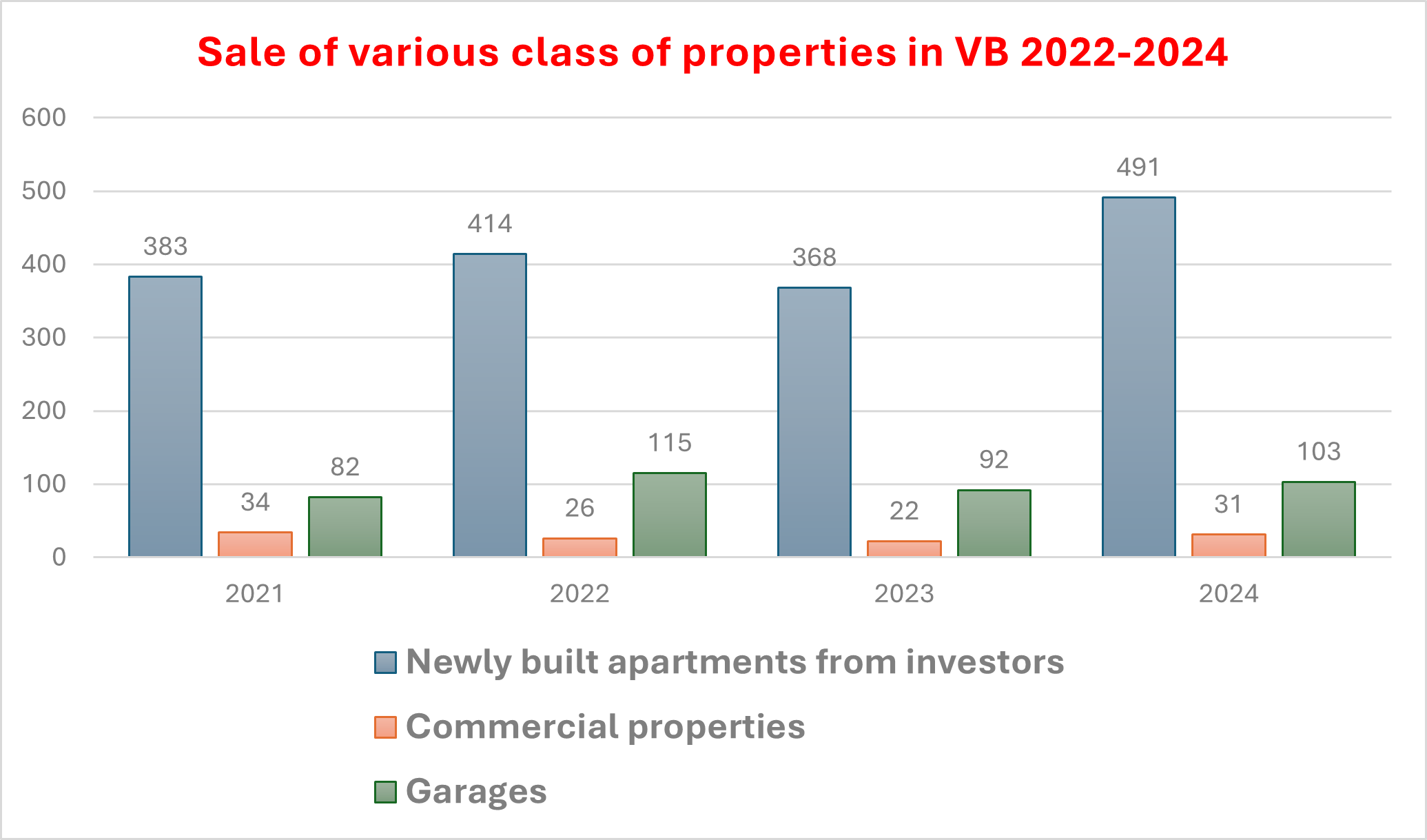
The Drivers of Growth: A Destination Transformed
Vrnjačka Banja’s success is the result of significant public and private investment transforming it into a year-round attraction.
- Strategic Connectivity: The new "Morava Corridor" motorway and the proximity of Morava Airport (20km) have dramatically improved access, connecting the town to millions of travellers on major European routes.
- A Magnet for Modern Tourism: Beyond its 1,700-year spa heritage, the town is a hub of activity, boasting major attractions like Aqua Park Raj, the Panoramic Wheel, and the renowned Lovefest. The guest experience is further enriched by a ZOO garden, adventure parks, and 60 hectares of landscaped parks.
- A Future Secured by Landmark Investments: Nearly €200 million has been invested in dozens of new high-category hotels. This is crowned by a new 7km gondola to Mount Goč—a project in partnership with the family of tennis star Novak Đoković—which will create a new all-seasons resort destination.
Your Investment Opportunity
This exclusive 22-apartment complex is a turn-key asset in the heart of this growth. Located in a secure, gated community, it offers a dual investment strategy: capitalize on the strong retail market by selling individual units, or establish a highly profitable rental pool business to manage the apartments on behalf of owners, generating consistent returns.
Vrnjačka Banja’s growth story is just beginning. Contact us to learn how you can become a part of it.
Experience the Resort & Destination
Words and pictures can only tell part of the story. Watch our videos to get a true sense of the property and the vibrant energy of Vrnjačka Banja.
A Bird's-Eye View: The Resort Tour
Take a drone tour through the entire resort to appreciate its scale, layout, and beautiful green surroundings.
The Allure of Vrnjačka Banja
Discover why Vrnjačka Banja is Serbia's premier spa destination, attracting investment and visitors year-round.
Sale Details & Next Steps
This sale encompasses the entire turn-key resort asset. We are prepared to facilitate a smooth and transparent due diligence process for qualified buyers, with all financial obligations on the property settled by the current owner prior to the transaction.
The Asset Sale Includes:
- The complete land plot of 3.145 m² (two cadastral parcels).
- All 8 newly constructed buildings, comprising 22 individual apartments.
- All on-site infrastructure, including parking, fencing, utility connections, and landscaping.
Due Diligence & Opportunities
- Virtual Data Room: Qualified buyers will be granted access to a comprehensive data room containing all construction, technical, legal, and urban planning documentation.
- Site Visits: On-site tours of the resort can be arranged by appointment for a firsthand view of the property.
- Financing Potential: There is a possibility to secure purchase financing through local commercial banks.
- Expansion Potential: An opportunity exists to acquire adjacent plots for future expansion of the resort, subject to negotiation.
Contact Us to Proceed
We are the exclusive advisors for this sale. All inquiries must be directed to our team for a prompt response. We are available to answer your questions and provide any additional information required.
Send a Direct Inquiry
For a swift response and access to the Data Room, please complete the form below. We handle all inquiries with complete confidentiality.
